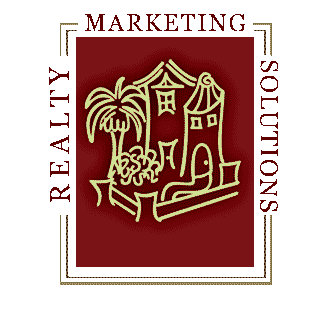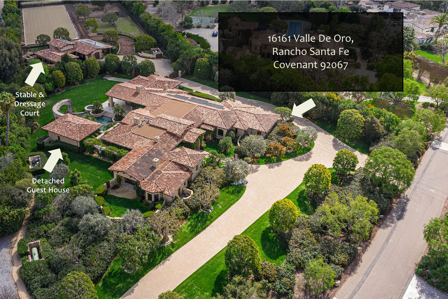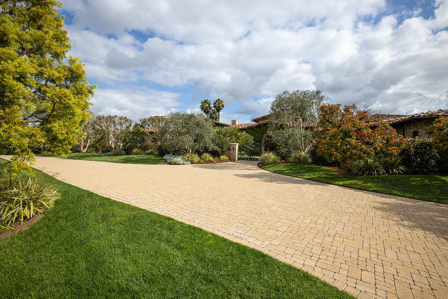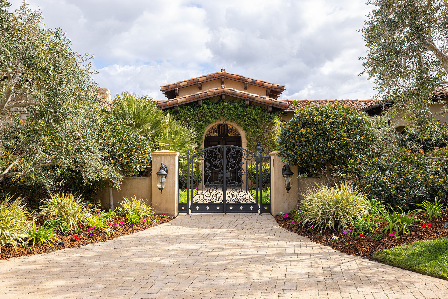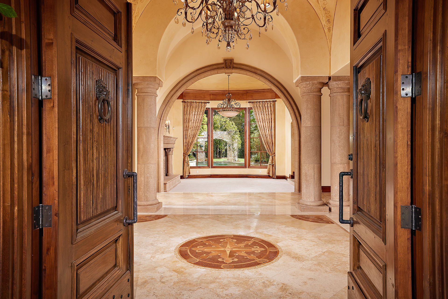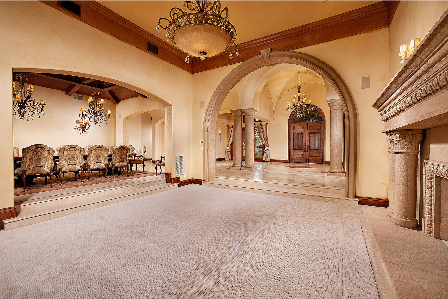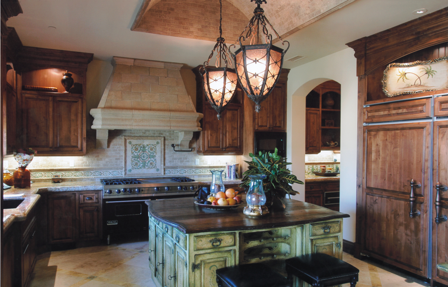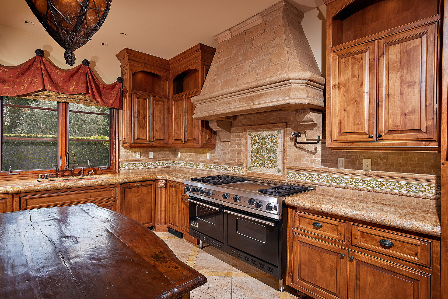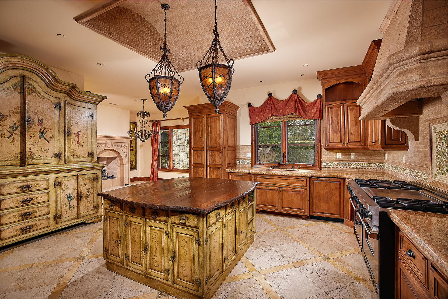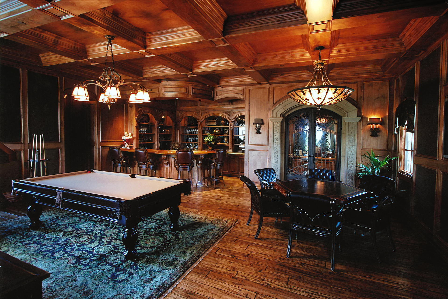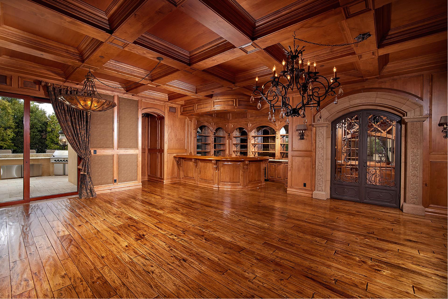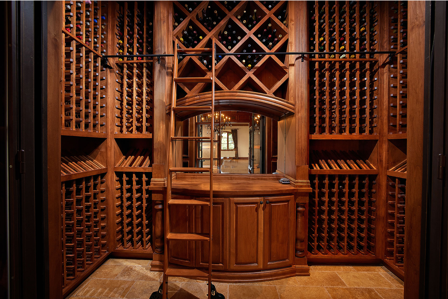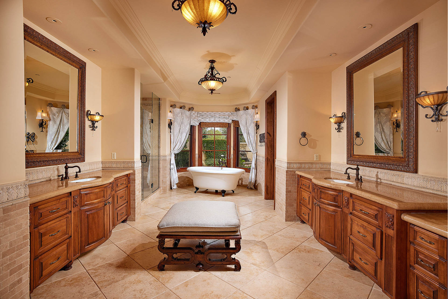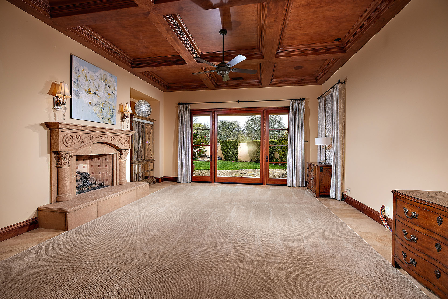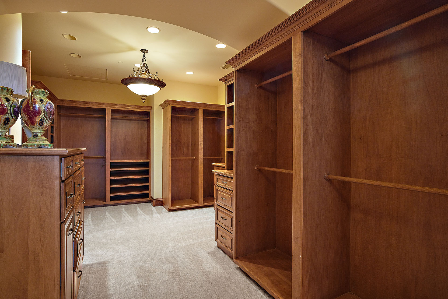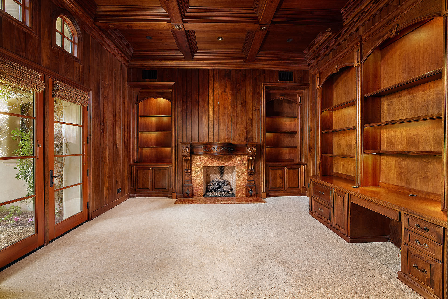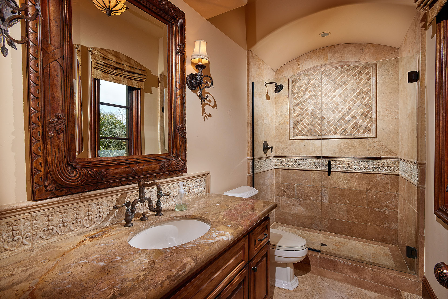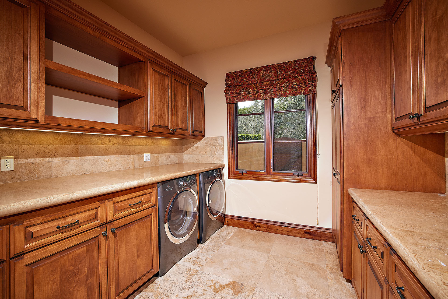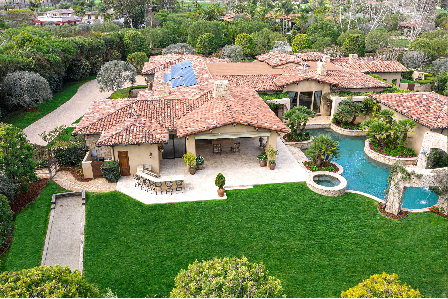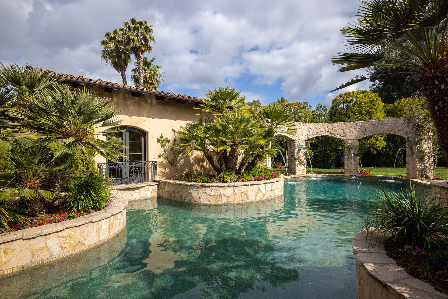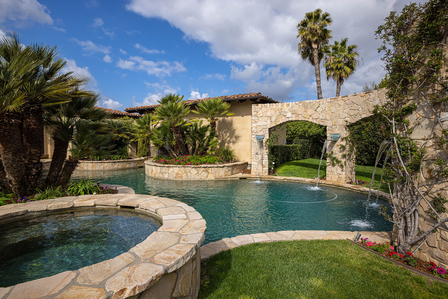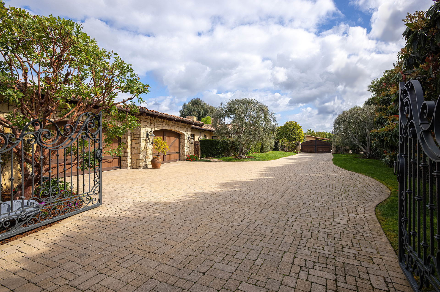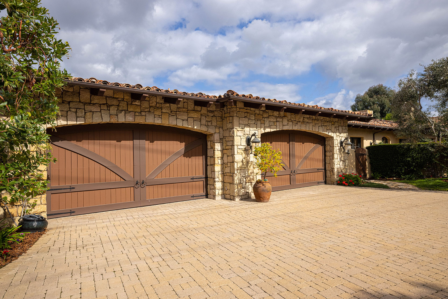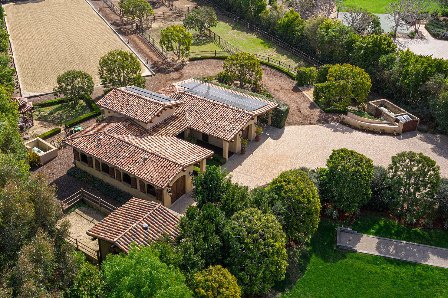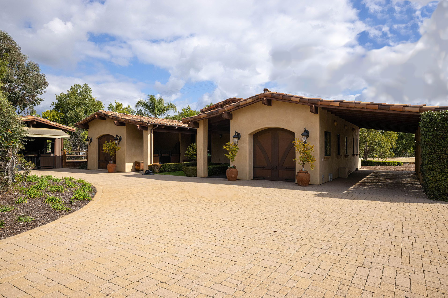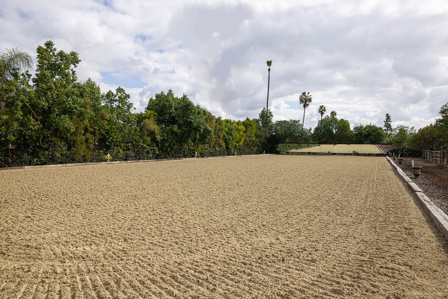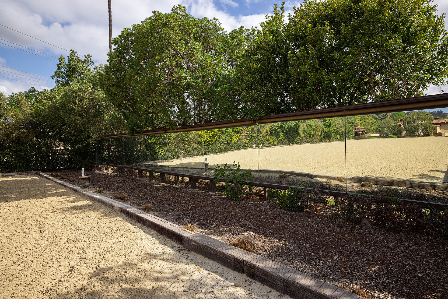This Custom One-level Home Offers Seamless Indoor/Outdoor Living in the Rancho Santa Fe Covenant
Sold for $5,825,000
16161 Valle De Oro, Rancho Santa Fe Covenant
- A dramatic entry welcomes you to the formal living room and dining room overlooking the 3.72 acres of lush grounds and an award-winning pool with water feature and raised spa.
- Main single-level house offers 4BR/4BA and 2 1/2 bathrooms.
- Stunning craftsmanship throughout including 18’ coffered wood ceilings and vaulted ceilings in the hallway, oversized base-boards, crown molding, and stunning wood paneling.
- The detached guest house (1BR/1BA) offers a spacious living area and a separate bedroom/bathroom, a granite bathroom with shower, a separate air-conditioner/heating unit, and a copper sink plus mini-bar. Overlooking the award-winning pool, it feels like you are in the Mediterranean.
- Large custom bar and billiards room which includes custom hardwood sliding doors that open onto the backyard patio, BBQ and pool area.
- A 1,000 bottle temperature controlled wood wine room with library-style ladder access to the top rows of bottles.
- Hidden movie screen in family room can be lowered with a remote to create a home-theater.
- Freshly hand-waxed wide plank, hardwood floors in the family room and game room, coupled with inlaid travertine in the kitchen and high traffic areas.
- Kitchen boasts a built-in, over-sized SubZero refrigerator and freezer, a copper double-sized sink, Miele espresso machine, a pasta spigot near the Viking double oven/range with griddle and custom built-in stone exhaust hood.
- The master suite features an attractive gas fireplace, stylish bath with his/her water closets, a claw footed spa tub and a gigantic glass enclosed tiled shower, plus an enormous custom walk-in closet with dual entrances, built-in drawers and shelves, lighting and double doors.
- Three additional bedrooms in the main house boast attached bathrooms with tiled showers or bathtubs and large walk-in closets.
- Numerous hardwood French doors from almost every room open onto the sweeping grounds and private courtyards.
- The backyard is fully-fenced and includes a built-in barbeque, outdoor TV, imposing outdoor fireplace, recessed patio heaters, patio shades, a bocci ball/horse shoe court, an outdoor kitchen with sink, pool/spa and water features.
- Half-moon driveway leads to a gated front entrance and also a separate automatic driveway gate to the four-car garage with finished floor, double garage doors, and tons of storage cabinets.
Stable Area:
- Full-size dressage court with Premier footing, 70’ of mirrors (with protective shades/covers), and a sound system – perfect for practicing musical freestyles.
- Two story groom’s apartment includes a full kitchen and bathroom.
- Four large irrigated pastures complete with automatic waterers.
- One of the pastures also offers a large run-in shelter/stall.
- Hot/cold water to spacious wash rack with heaters.
- Rubber pavers throughout the barn area.
- The spacious tack room also features a laundry room with washer/dryer and a half bathroom.
- Two extra large stalls with rubber padded flooring and walls, in addition to smoke detectors and automatic fire sprinklers.
- An additional stall with rubber padded flooring and a outdoor run with electric fencing.
- Automated fly repellant sprinkler system.
- Over-sized feed room includes an easy-access garage style door and equipped with smoke detector and fire sprinklers.
- Closed circuit camera system in the stalls and arena.
- Pull-through truck/trailer portico covered parking.
- Ramped waste dumpster area.
- Separate safety gate for the stable area.
Additional Amenities:
- Surround sound throughout – inside and outside.
- Private, fully-fenced side courtyards off the kitchen and master bedroom (including a fountain off the master suite).
- Estate includes an irrigated citrus orchard as well.
- Complete reverse osmosis system with water softeners.
- High speed internet via cable wired to the house.
- Owned solar panel system including a Sonnen storage battery.
- A tech closet features access to wiring that supports the audio/video entertainment system throughout the house.
- Multiple zoned heating and air-conditioning for the three wings of the house and three water heaters.
