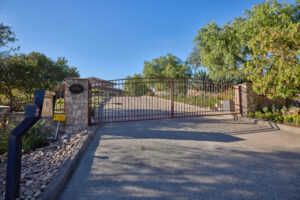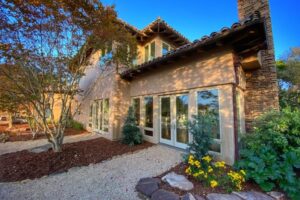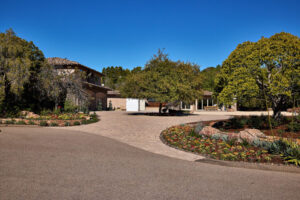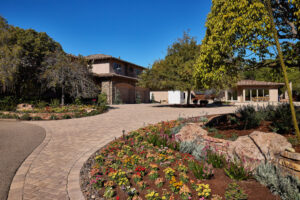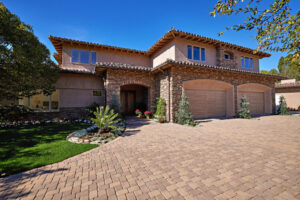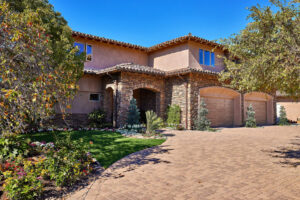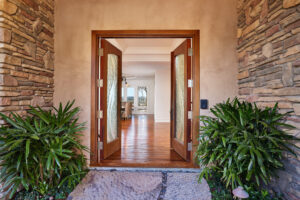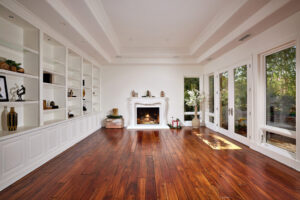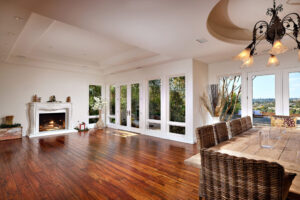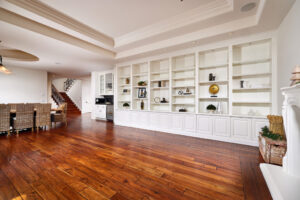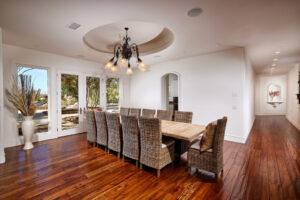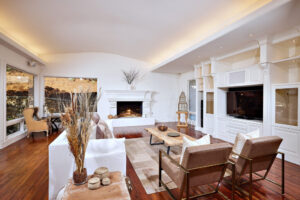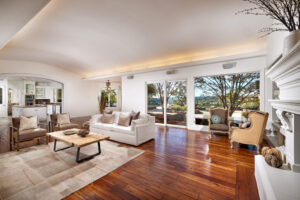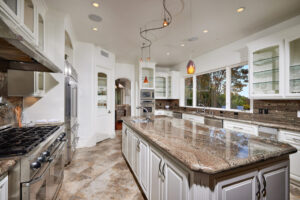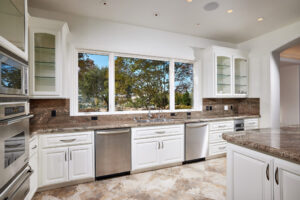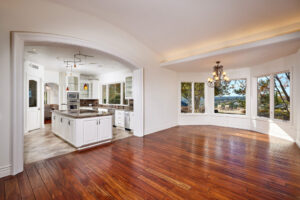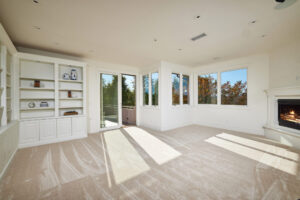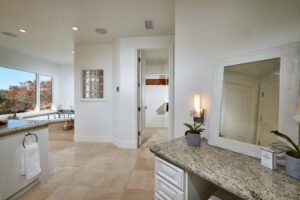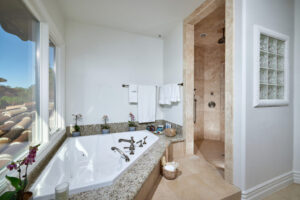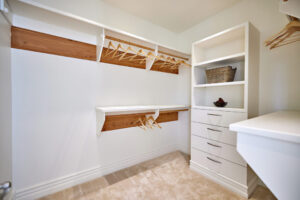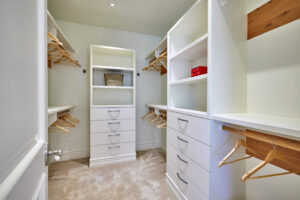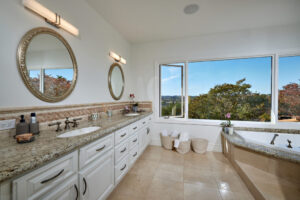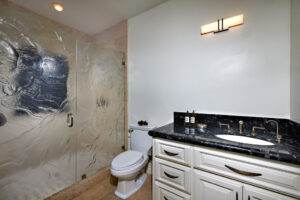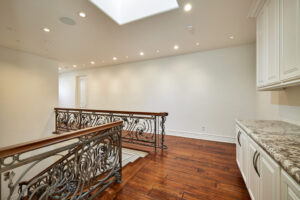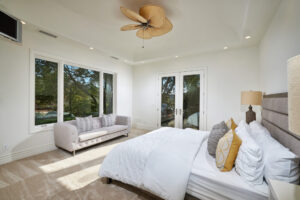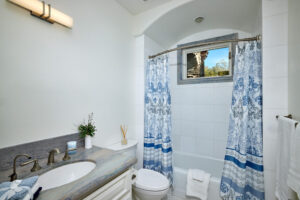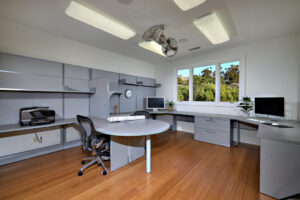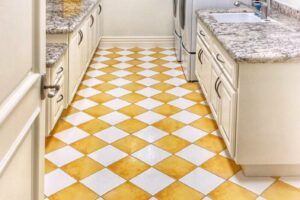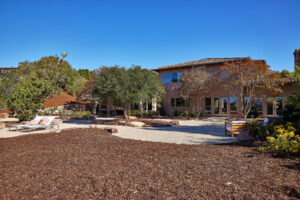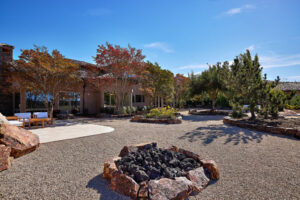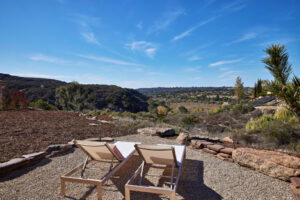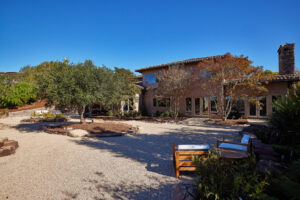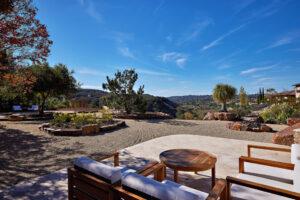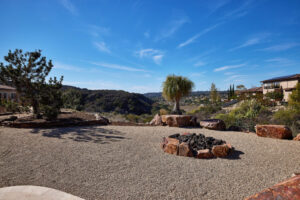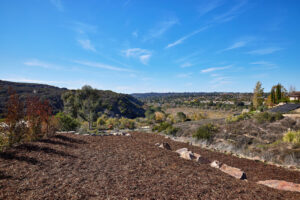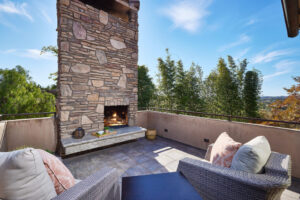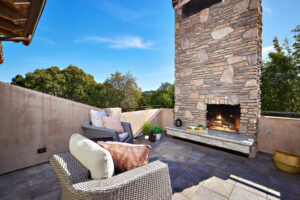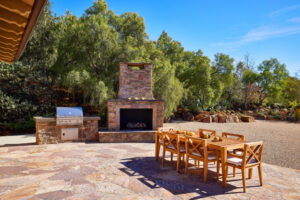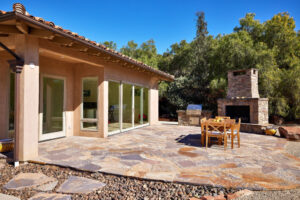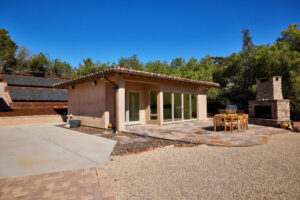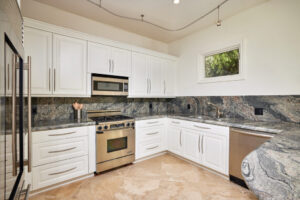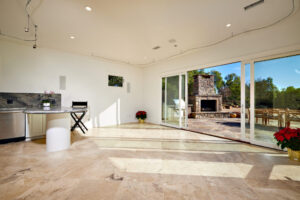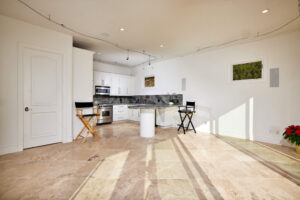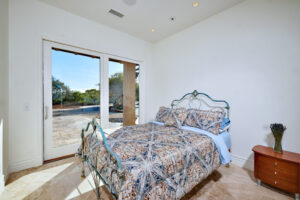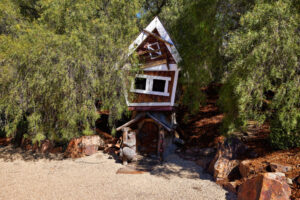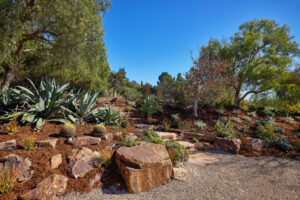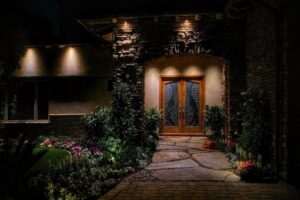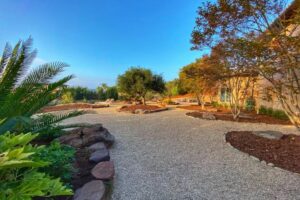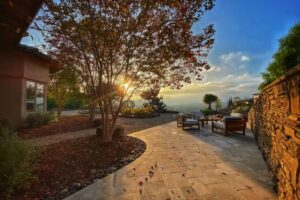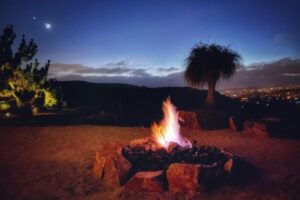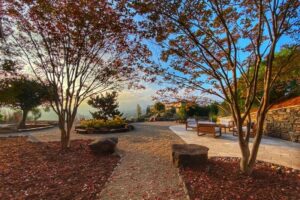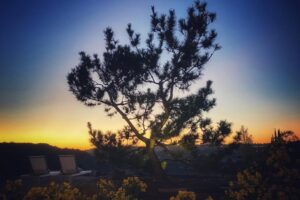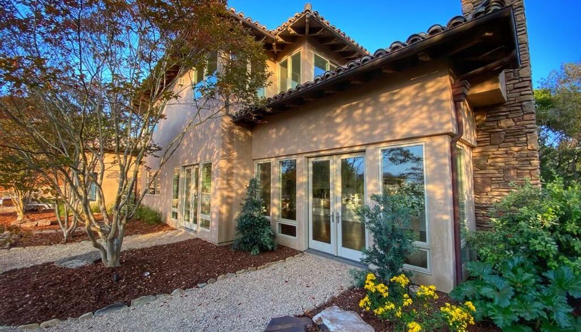
Large Estate Home with Private Guest House. This rare find so close into town has the flexibility to provide generous space for a wide range of family needs. Five of the bedrooms are en-suite and all have beautiful private views of the over 2 acres of mature park like landscaping. This home is perfect for multi-generational families or where more personal space is required. This approx 7,125 sq foot home offers a flexible floor plan ideal for family living, large scale entertaining, hosting guests and working from home. The main house has 5 bedrooms plus a free-standing guest house with full kitchen, bedroom, bathroom and BBQ area. A large, detached space can transform into a recording studio, game room, home gym or man cave. The designer details and impeccable materials combined with the versatile layout create a private, timeless retreat. The usable, mostly flat 2+ acre lot showcases the park like landscaping and beautifully framed views from every part of the property.
• Views and privacy from the entire lot and home with low maintenance, mature landscaping on 2+ acres.
• Hundreds of oversized windows and multiple skylights create a wash of natural light through this estate home. The Master sleeping quarters is first to receive the morning light. Then later on, the beautiful sunset over the protected Open Space valley.
• Recently the entire home in ceiling lighting was updated to designer quality LED which provides smooth, warm light with very high efficiency.
• Gated driveway leads to a circular motor court and four-car garage with generous onsite parking.
• Detached private guest house with a large granite full entertaining kitchen and full bedroom/bathroom. Sliding glass doors lead to an outdoor patio with BBQ area, fireplace and stone patio which allows large group entertaining without accessing the main home.
• Additional temperature and sound controlled space which is flexible to be a game room/man cave/yoga room/recording studio. Architectural details such as uplighting, 100 year old reclaimed barn wood ceiling with hand hung beams and concrete floors give this multi-purpose space character.
• 7 fireplaces – including two outdoor fireplaces as well as an huge outdoor firepit.
• Seven zones of air-conditioning (3 in the house and 1 in the guest house) plus 3 Fujitsu wall units in the additional space.
• Industrial grade solar panel system on three electrical panels – generates roughly 18,000 watts.
• Both interior/exterior landscaping lighting systems that are exceptional in convenience, enjoyment and for entertaining. Homeowner owned a lighting design company and this home is a veritable showroom of his best work!
• 1st floor bedroom and ensuite bathroom.
• Huge master bedroom suite with an interior fireplace, private sleeping quarters and spacious sitting room with custom built-ins. A private outdoor deck with a fireplace is the perfect space to enjoy a morning cup of coffee or an evening glass of wine. The oversized master bathroom has a travertine shower with a variety of showerheads, large spa tub (big enough for 2), double sinks & his and her closets with built-ins.
• State of the art gourmet kitchen with top-of-the-line appliances including: SubZero refrigerator, Two Bosch dishwashers, Three Dacor ovens plus a warming drawer and 6-burner gourmet range, brand new Dacor microwave and a trash compactor, two sinks and a pot filler.
• Formal living room and dining room look out onto canyon/sunset views & provide the perfect flow for indoor/outdoor entertaining. A wet bar with wine refrigerator and sink complete this space.
• Family room with an architecturally beautiful fireplace and a built-in media center is open to the gourmet kitchen.
• Rich and gleaming newly waxed solid cherry hardwood floors, decorator tile and granite throughout.
• Sweeping staircase to the second floor with lighting designed for artwork display.
• The flat backyard features an outdoor firepit and is wired/has a pad for a hot tub or swim spa that would take advantage of the views.
• The flat front yard would also be a great location for a pool or the current built-in basketball hoop could expand into a larger sport court.
• Top rated Del Mar School District Elementary Schools (option Ashley Falls or Sage Canyon) and San Dieguito Middle and High Schools (Carmel Valley Middle School, Torrey Pines High School with the option to choice into Canyon Crest Academy or San Dieguito High School Academy).
• No HOA fees or Mello-Roos.
• Other features include central vac, laundry room with sink, wired for security, a storage room that could also be a space for workbench/tools, Two Rinnai tankless water heaters.
Buyer to Verify All Before Close of Escrow.
Seller will entertain offers between $4,950,000 & $5,495,000

