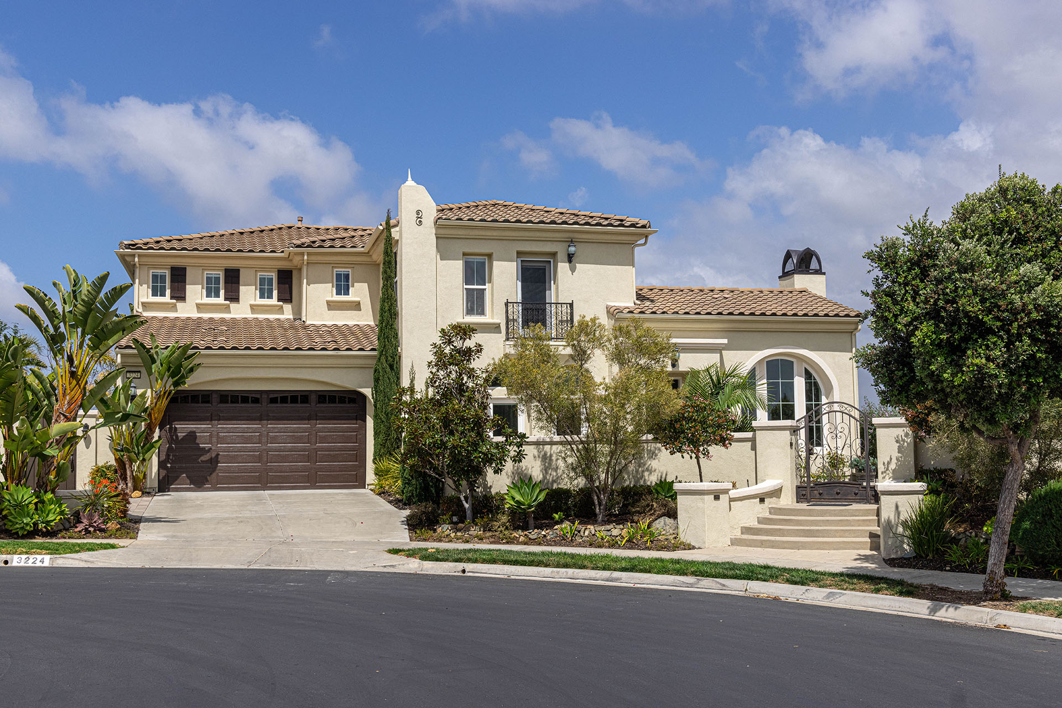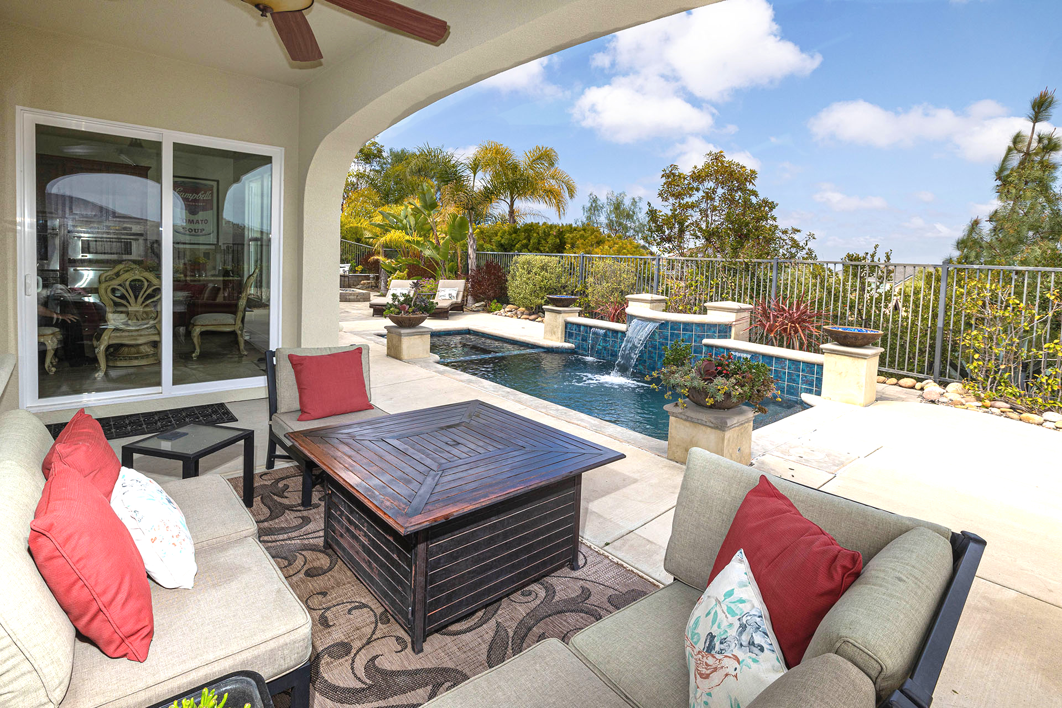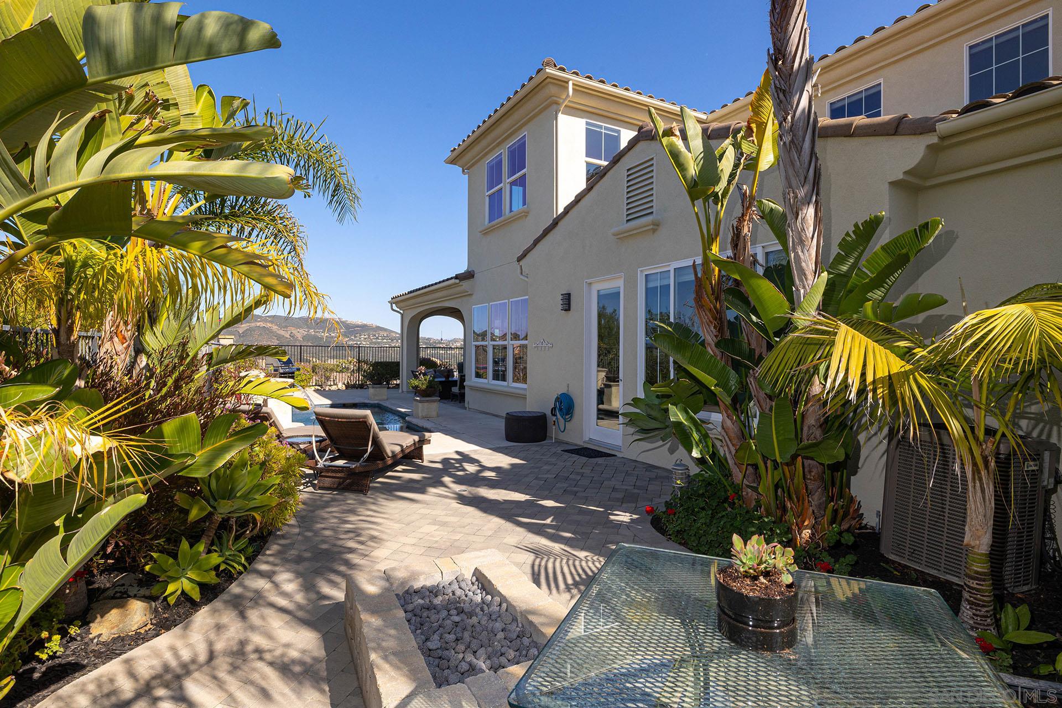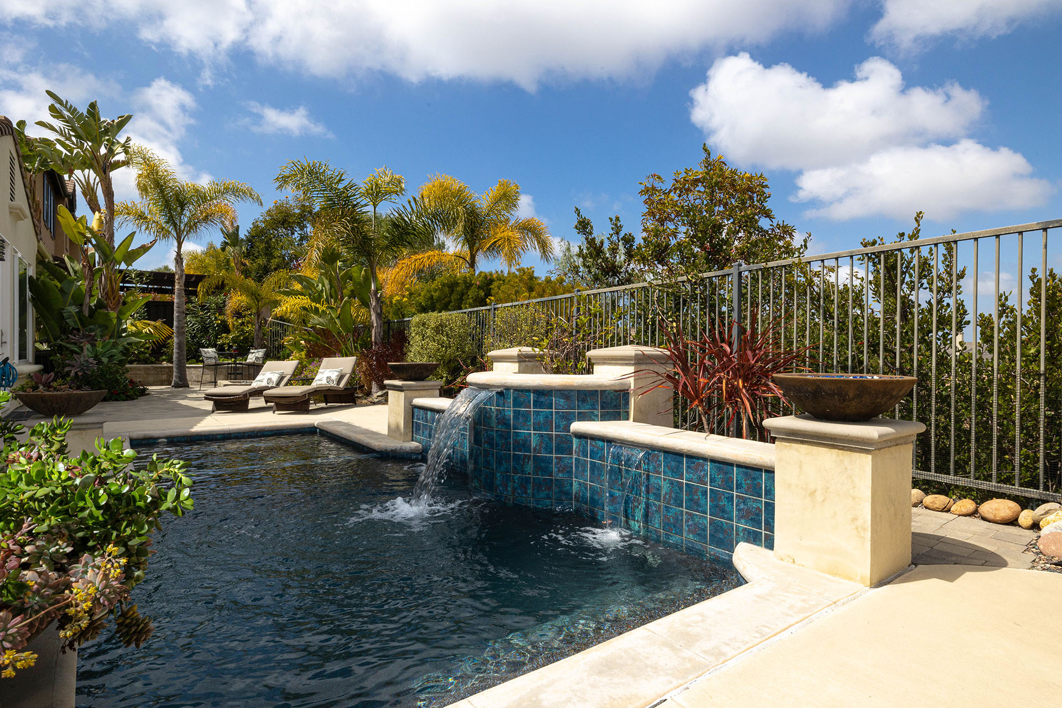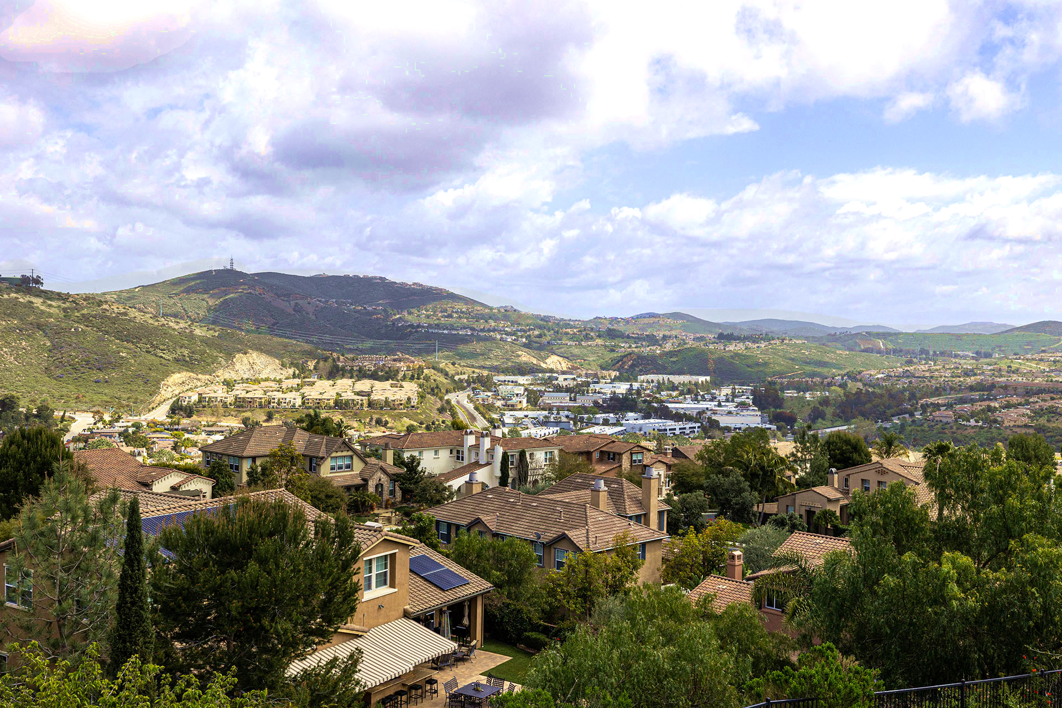VIEWS AND PRIVACY!
Seller will entertain offers between $1,699,000-$1,759,000
3224 Corte Tamarindo, Carlsbad, CA 92009
Pristine estate home located on a corner lot at the end of a quiet cul-de-sac with unobstructed canyon, mountain and city light views! Situated in the gated La Costa Ridge community, this flexible and open floor plan offers 4 bedrooms (including a FIRST FLOOR master suite), an office (that could easily be used as a bedroom) and an oversized bonus room perfect for a game/media room or teen hangout.
This entertainer’s dream is the epitome of indoor/outdoor California living! Every inch of the outdoor area takes advantage of open space and stunning views, starting with a gated front courtyard. A charming side courtyard nestled off the dining room is the perfect setting for an intimate dinner party or cocktail hour with sunset views. The saltwater pool/spa is beautifully designed with waterfalls and surrounding fire features and opens to a covered patio area. Spend summer nights roasting S’mores at the built-in firepit with city light views as your backdrop.
The light and bright entry welcomes you with a formal living room featuring a fireplace and brand-new carpet. To the left are double doors to the large office/library which has French doors leading to the front patio. This private office could easily be converted to a first-floor guest room. Continue down the hall to a formal dining room complete with butler pantry and wine refrigerator.
Chef’s Delight kitchen complete with large center island, GE Monogram stainless steel appliances including double ovens, 6 burner gas range, convection oven, commercial exhaust fan and warming drawer. Recently installed Bosch dishwasher that can be controlled from your phone. Enjoy casual meals at the breakfast bar or weeknight dinners at the adjacent eat in nook. The kitchen opens to the family room with fireplace and a wall of windows that drench the room in natural sunlight.
This layout includes a desirable first-floor master suite with glass door to backyard, a luxurious master bath with his & her sinks, 2 walk-in closets, soaking tub, walk in shower and vanity.
The second level offers three bedrooms each with a walk-in closet and private bath plus a spacious bonus room/den with limitless options.
Additional features include a freshly power-washed and painted exterior, brand new carpeting, a custom privacy glass front door, extra tall baseboards, surround sound in family and bonus rooms, security system, downstairs half bath, 3 car garage with storage, zoned A/C, oversized driveway. Adjacent to La Costa Preserve with walking trails.

